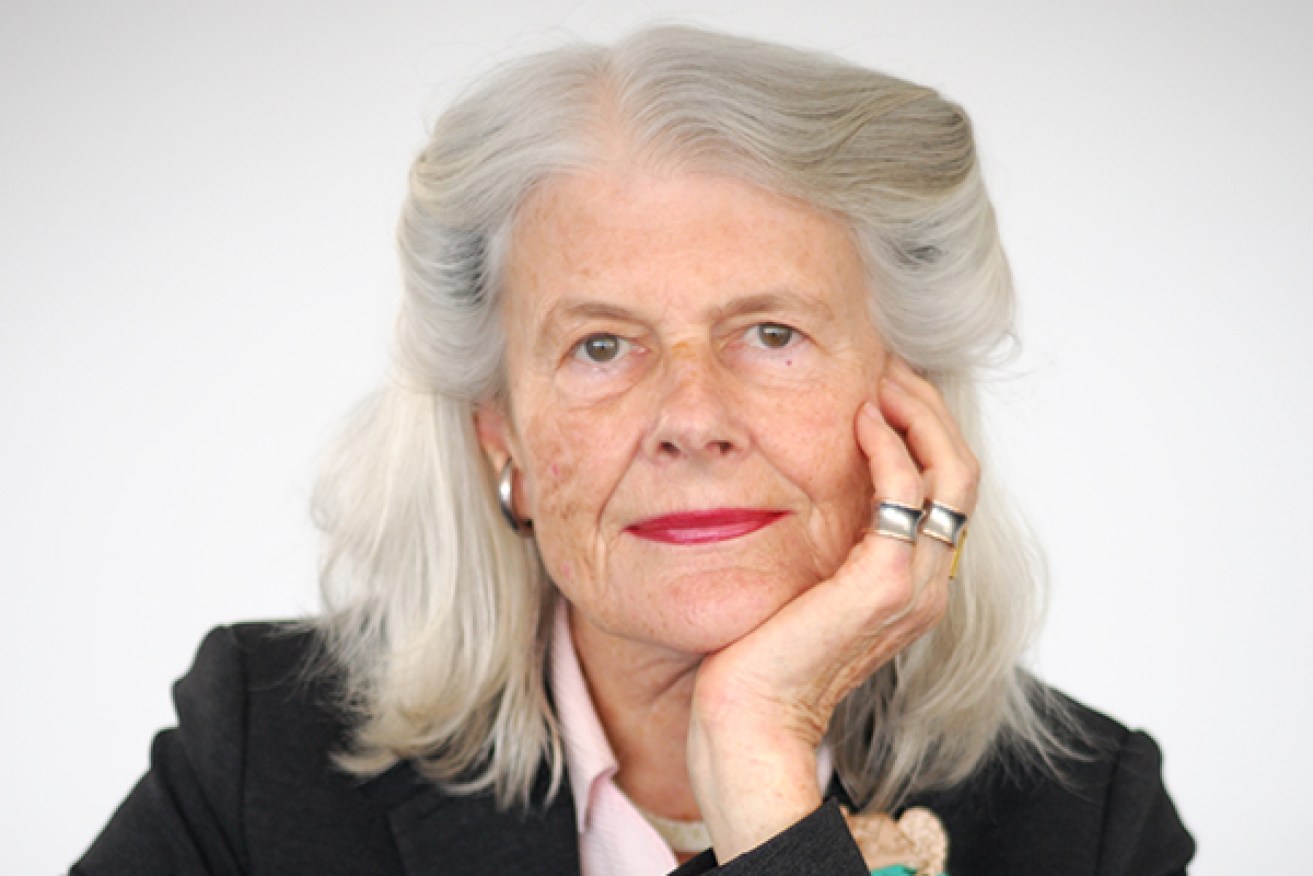Mad about Harry: Seidler’s widow weighs in on ‘disrespectful’ project
Penelope Seidler AM believes the $2 billion Waterfront Brisbane project would unfairly dominate the river and shun the city.

Architect Penelope Seidler AM.
The Dexus group has applied to build two towers of 49 storeys and 43 storeys, with a combined 120,000 square metres of office space, on the site of the 30-year-old Eagle Street Pier. The project is known as Waterfront Brisbane.
If approved by Brisbane City Council, work would commence in 2022, requiring that section of the Riverwalk to be closed for two years and the first tower completed by 2026. The second tower would not be built for some time and likely be left as public and retail space.
The Palaszczuk Government provided land to Dexus to support the project, which outgoing State Development Minister Kate Jones described as a form of economic stimulus during the recession. However, opposition to the project is growing.
In a submission to Brisbane City Council, Penelope Seidler said she had examined the development proposal and was “horrified” as it would “obviously have a detrimental impact on the iconic Brisbane waterfront”.
“The proposed design seems to turn its back in disrespect of Brisbane: ‘if you are not on our waterfront, you don’t exist’. The building shape forms a wall separating the city from the river,” Penelope Seidler wrote.
The late Harry Seidler, a world-renowned and award-winning architect, designed the neighbouring Riparian Plaza building. InQueensland has previously revealed that its owners and tenants – including business identities like Sarina Russo – are fighting the project. Of particular concern is the bulk of the proposed development, which would be made possible by the secret government deal.
“The Waterfront Brisbane proposal has particularly adverse impacts on Riparian Plaza – its form does not coexist; it seeks to dominate and disadvantage Riparian Plaza by trespassing upon the established Brisbane River spatial corridor,” Penelope Seidler wrote.

An artist’s impression of the Waterfront Brisbane development, in colour, with Riparian Plaza indicated in grey on the right.
Penelope Seidler is an architect in her own right, and director of Harry Seidler and Associates. She is also a former member of the National Gallery of Australia Council and current member of the NGA Foundation Board.
“My late husband Harry Seidler was the architect for the first major building in Brisbane to open the city to the waterfront; the Riverside Centre is now over thirty years old,” Penelope Seidler wrote.
“The Riverside Centre was master-planned anticipating the construction of a number of other tall buildings in the precinct. The form and placement of the Riverside Centre was established not only to maximise its outlook to the river and the Story Bridge, but in accordance with the master-plan, to allow view sharing from other adjacent waterfront sites and to maximise the openness of the river to the city spatially.
“What is now proposed is an anathema – ‘Waterfront Brisbane’ appears as an over-scaled wall of glass positioned without any regard to the established principles respected in the design of all other towers to their mutual benefit and to the benefit of this part of Brisbane.”












