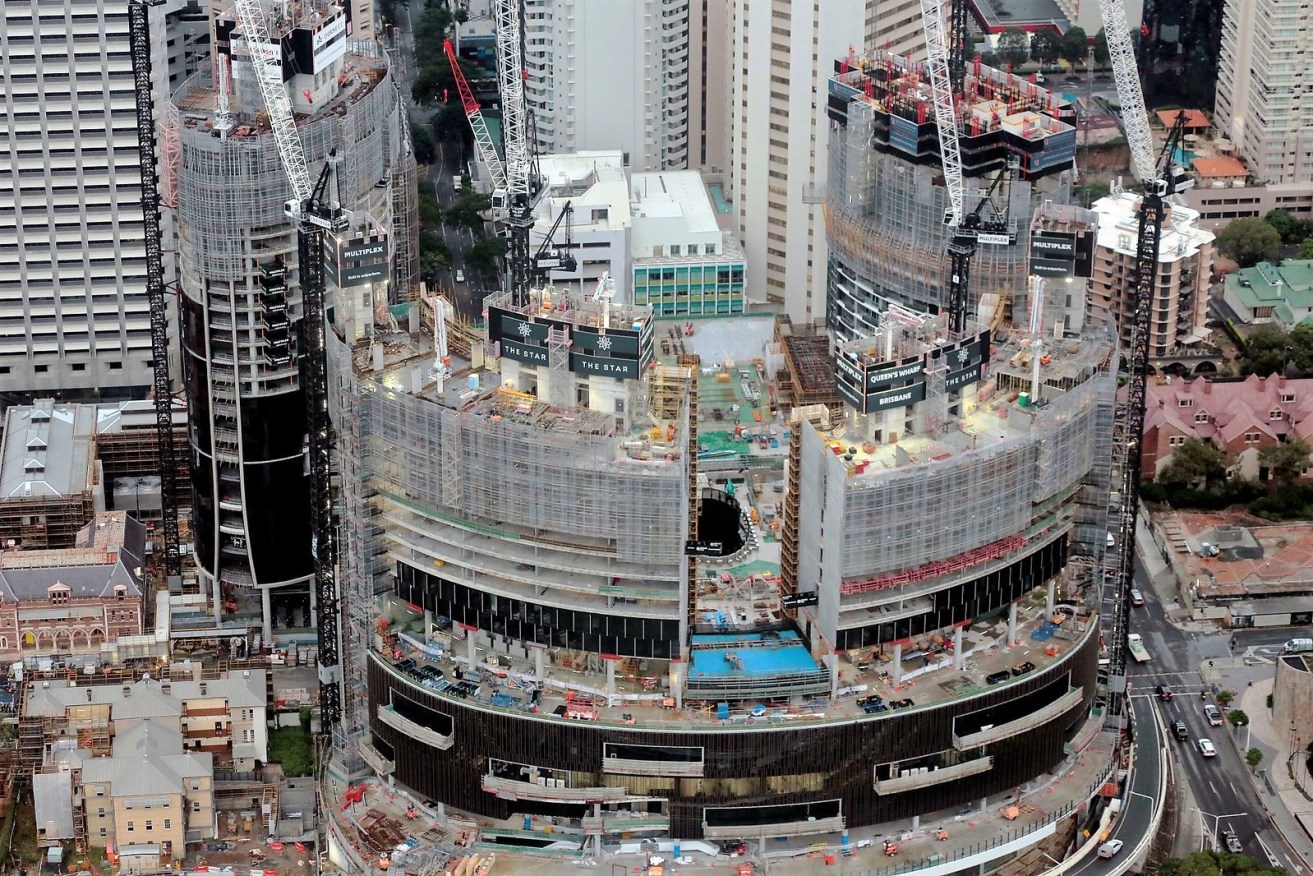Glass castle: Queens Wharf project needs 90 workers just to install its windows
The $3.6 billion Queens Wharf development in Brisbane’s CBD has reached another crucial stage, with work beginning on the installation of the project’s glass facade.


The Queen's Wharf construction is expected to be completed next year (Image: Multiplex)
Some 90 workers on site have been assigned just to install the 16,500 glass panels on the project’s four towers and podium.
The glass will be supported by about 450 tonnes of aluminium framing, with both materials manufactured by long time Brisbane company G James Glass and Aluminium.
Senior project manager for builders Multiplex, Michael Phillips, said given the scale of the project, it was not surprising there was a record breaking number of facade components going into the build.
“There are four packages and three major façade contractors currently on the project with 90 workers on-site dedicated to the glass install on the towers,” he said.
“The shapes and sizes of the panels are different on each of buildings, with some panels up to 7.2 metres high.”
Meanwhile, work continues on the cavernous space underneath the project, dubbed “Queensland’s largest basement” by Queens Wharf development consortium Destination Brisbane.
The basement will have parking for 2000 cars and boast three automated vehicle lifts for valet parking.
“The basement is the backbone of the Queen’s Wharf precinct housing a power substation for each tower and a massive central energy system with 21,752kW capacity – the equivalent to 5,000 living room air conditioners,” Multiplex’s Rick Woodford said.
“The generators will have capacity to power the entire site once operational, meaning the site will be self-sufficient in the event of a power outage.”












